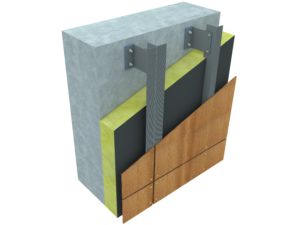
BSP KW system is a standard and universal way of fixing multiple types of cladding panels on both exterior and interior walls. Due to its thick elements system was designed for heavier cladding such as concrete and stone panels. System consists of BSP KW1 brackets (alternatively BSP KW1 PAS brackets), BSP KWR1 (alternatively BSP KWR12) and KWR2 profiles. All elements of BSP KW system are made of extruded aluminium alloy EN AW 6060 T66 or EN AW 6063 T6.
BSP KW1 brackets are 4 mm thick. Their length (outreach) depends on cladding panels outreach and they are always chosen based on design and clients request. The size of a bracket depends on its type. Fixed brackets (load bearing ones) come in 150 and 120 mm versions, sliding ones (carrying only horizontal loads) come in 90 and 60 mm versions. There is additional aluminium piece on the side of the bracket that creates kind of a pocket that is used for fixing profiles and enables cladding leveling. All of the slots in the brackets were designed to ensure that aluminium expansion is possible. Brackets are fixed to buildings structure with anchors that are chosen based on static calculations. Pads/washers should be used together with the brackets to separate them from the wall or structure they are fixed to in order to avoid corrosion and decrease overall thermal conductivity. Recommended BSP pads are made of HDPE plastic material but alternatively PCV or EPDM ones can be used. BSP KW1 aluminium brackets are covered by the Technical Approval no. AT-15-9325/2014. They also have positive opinion of the Building Research Institute (ITB) regarding §225 of the Regulation of the Minister of Infrastructure regarding technical conditions that should be met by buildings and their location.
BSP KWR1 are T-profiles used at the joints of two cladding panels. BSP KWR2 are L-profiles used as a support in the middle of panel. Thickness of the profiles is 2 mm. They have 70 mm long side that guarantees high stiffness and enables large spacing of brackets. Grooved front side of profiles is 50 mm and 120 mm respectively for KWR2 and KWR1. 4,8×19 A2 self-drilling screws are used to connect profiles with brackets. For fixing sills and cladding panels in the corner areas BSP KWRG profiles are used. Thanks to 160 mm long side they can be anchored at required distance from the walls edge.
All elements of BSP substructure system have B durability class in accordance with PN-EN 1999-1-1:2011 and may be used without any additional anti-corrosion treatment in environments of class C1, C2 and C3 according to PN-EN ISO 12944-2:2001. If additional protective layer is applied – anodizing – they can be used in environment of class C4. All elements of the system are also classified as A1 class in the scope of reaction to fire according to PN-EN 13501-1+A1:2010 based on the decision of the European Commission No. 96/603/EC, 2000/605/EC and 2003/424/WE. They are covered by the Technical Approval no. AT-15-9325/2014 and have positive opinion of the Building Research Institute (ITB) regarding §225 of the Regulation of the Minister of Infrastructure regarding technical conditions that should be met by buildings and their location.
BSP KW system should be installed in accordance with the workshop design prepared by engineers and designers with sufficient knowledge in the field of construction and building. The layout of the structure and the spacing between the elements (strength and resistance of the entire system) should be confirmed by the static calculations prepared by the engineer with qualifications in the filed of construction and building.




