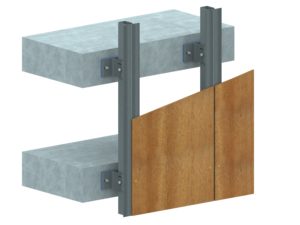
BSP FTF system (or Floor to Floor) has been designed to reduce amount of brackets needed to fix profiles. Large spacing enables installers to fix brackets to floor slabs only. This characteristic is very important and easy applicable on old buildings where calculating resistance of walls is almost impossible as well as when facade is fixed to steel structure with large spacing of bolts.
System consists of curtain wall brackets BSP K1, BSP K2 and BSP KWR6 reinforced T profile. High strength parameters of 8 mm thick brackets meet the increased demands on the load-bearing capacity and stiffness of supporting elements so that they can transfer significant stresses resulting from the placement of brackets at storey levels only.
Vertical BSP KWR6 T profile has been reinforced to allow it to safely carry increased suction and pressure wind loads. The closed cross-sectional shape of the profile prevents it from twisting. In addition this profile is very resistant to compression so that fixed points can also be located at the bottom of the structure. The grooved surface of the profile increases durability of connection with cladding panel.
All elements of BSP substructure system have B durability class in accordance with PN-EN 1999-1-1:2011 and may be used without any additional anti-corrosion treatment in environments of class C1, C2 and C3 according to PN-EN ISO 12944-2:2001. If additional protective layer is applied – anodizing – they can be used in environment of class C4. All elements of the system are also classified as A1 class in the scope of reaction to fire according to PN-EN 13501-1+A1:2010 based on the decision of the European Commission No. 96/603/EC, 2000/605/EC and 2003/424/WE. They are covered by the Technical Approval no. AT-15-9325/2014 and have positive opinion of the Building Research Institute (ITB) regarding §225 of the Regulation of the Minister of Infrastructure regarding technical conditions that should be met by buildings and their location.
BSP FtF system should be installed in accordance with the workshop design prepared by engineers and designers with sufficient knowledge in the field of construction and building. The layout of the structure and the spacing between the elements (strength and resistance of the entire system) should be confirmed by the static calculations prepared by the engineer with qualifications in the filed of construction and building.




